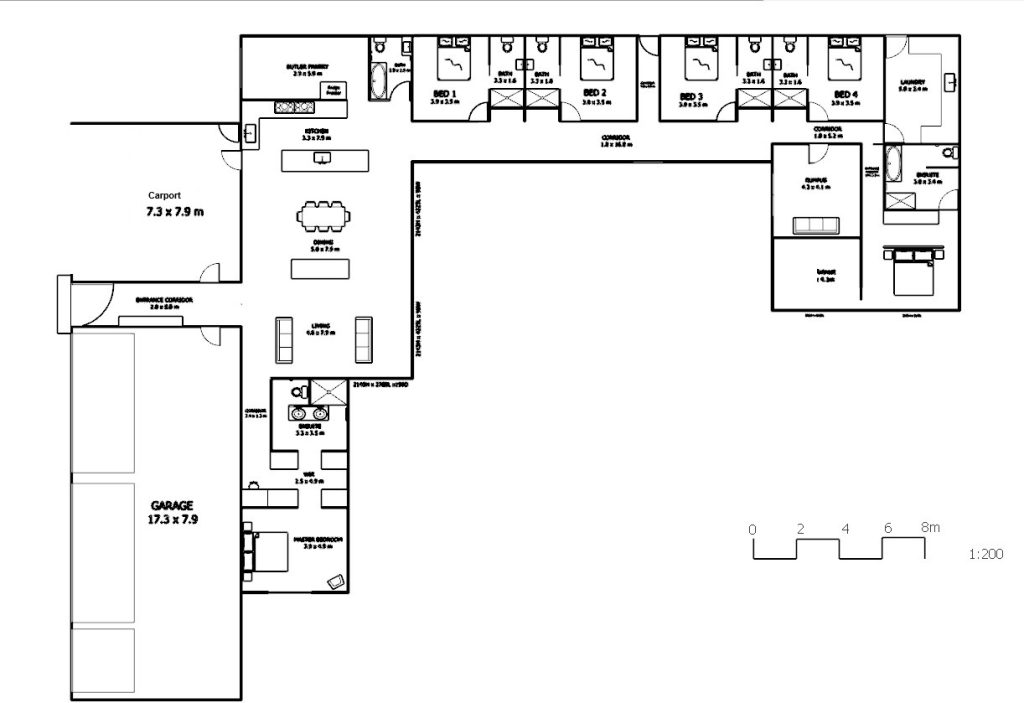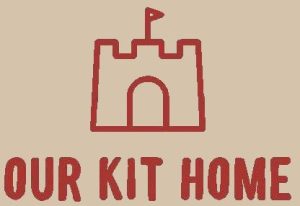The preliminary design was done by Dan and I on Sketch Up. The preliminary design is our initial floor plan, which we designed to maximise the views and the north orientation of the living areas. It is a large home but this is important for us. None of our family or friends live in the area, and we wanted to make sure we had plenty of space for visitors and as well for our growing family. The garage is also quite large ( 7 cars) as this is also something we wanted Dan loves his vehicles and I can think of a lot of different ways functionally this garage space would aid our active lifestyle. Each bedroom has an ensuite attached with the guest bedroom having a large master size ensuite and walk in wardrobe. This is for our everyone to be comfortable, it is nice having your own bathroom and space, and will hopefully reduce fights over the bathroom space as our family grows older. The second master bedroom is to act as a retreat for our guests so that they can seperate themselves from our busy family life and enjoy the serenity and peace of the area if need be.

This was done taking into consideration the land orientation. We wanted the main living area windows to be north facing to capture the best sun but the view are on the east side of the property.
The block is designed in 2 zones and could be split in two vertically if required, so that two families could stay comfortably. This means we can also complete the build in stages which will be handy as build time and budgets inevitably blow out.
A large garage was also important to us, as well as two master bedrooms. We want this to be a place to big enough for our families to come and have a place to stay. I think the inclusion of two master bedrooms is nice as it means the guest who stays in the master

The block requires rainwater so have designed a large tank, we plan to maximise the solar panels on the roof and have lots of ideas of how we would love to upgrade this house as the years go on.
