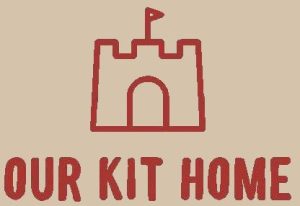Preliminary Design
The preliminary design was done by Dan and I on Sketch Up. The preliminary design is our initial floor plan, which we designed to maximise the views and the north orientation of the living areas. It is a large home but this is important for us. None of our family or friends live in the …
Building Envelope Variation
The council approval has been a long one for us. I have heard recommendations on getting a planner, and after this process I would tend to agree, especially if you are time constricted. For us, the timing getting pushed back was positive due to the high demand for construction in Late 2023 and also due …
Polished Concrete
Concrete Slab: Concrete Slab Components Flooring:
Steel Frame
This article consists of all of the research I have done on the steel aspect of the steel kit homes. I’ve aimed to fill it with as much information with what you need to know when building with steel and why we chose steel for Our Kit Home build. I’ve put some headings to help …
Hello world!
Welcome to WordPress. This is your first post. Edit or delete it, then start writing!
